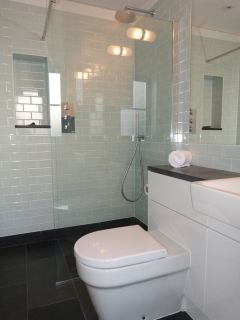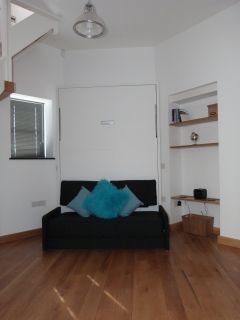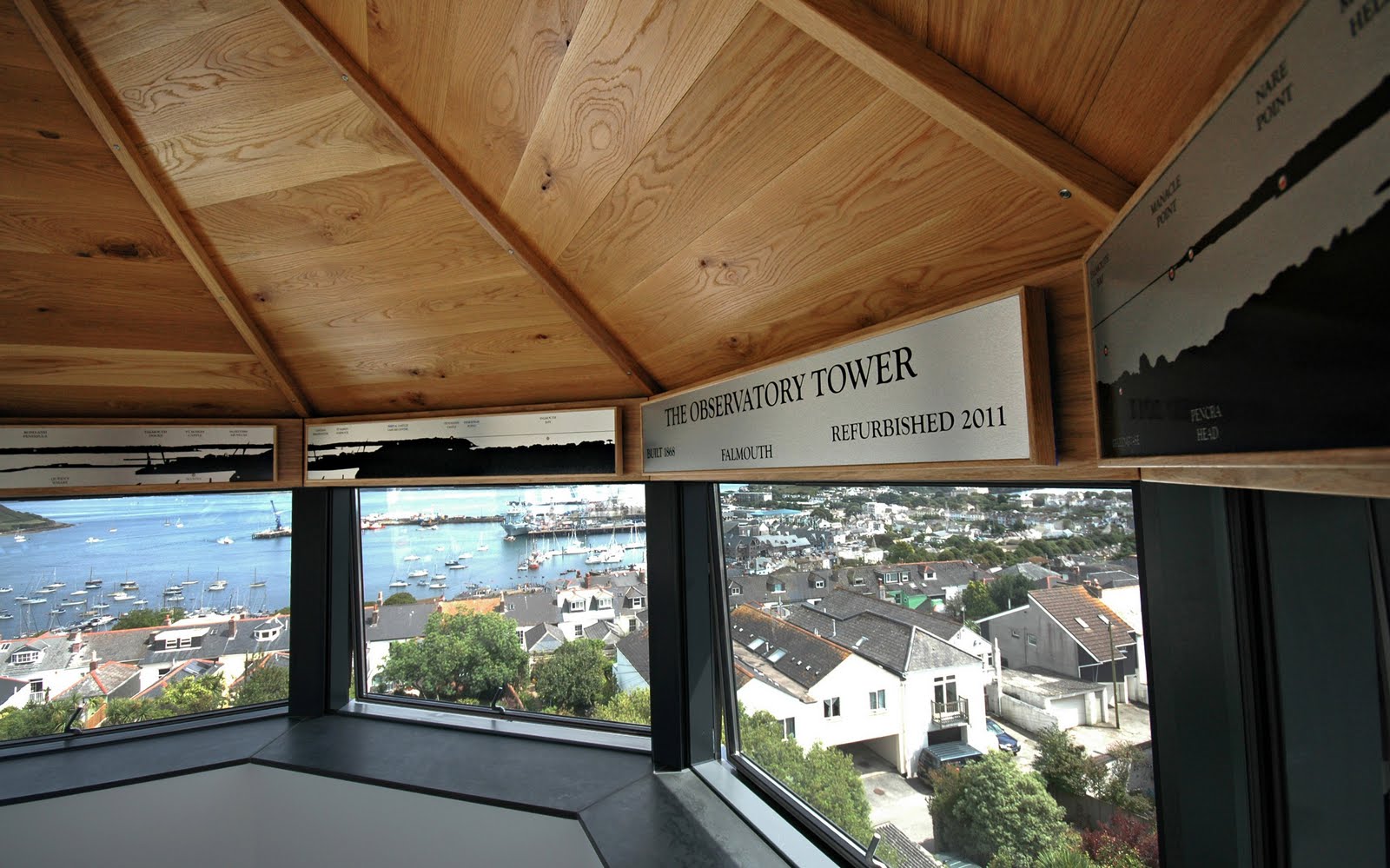|
 
Master bedroom Ensuite Wetroom
 
Flexible living room is suitable for use as 2nd bedroom
 
Living Room Kitchen

The Observation Deck
|
Accommodation
Accommodation in The Observatory Tower is arranged over 5 floors and is carefully planned to make full use of the modest space available.
A private bedroom, complete with ensuite wet-room, is situated on the ground floor. There is a separate utility room which leads to a small external courtyard at the rear of the property.
On the first floor is a flexible space used as a living room, but easily converted to a second bedroom when the wall bed is pulled down. This allows up to 4 people to be comfortably accommodated.
The kitchen on the second floor is both functional and interesting at the same time. The history of The Observatory Tower is depicted through photographs, plans and original weather reports, set behind a glass splashback. A bright and airy space, with rooftop views over Falmouth to north, south, east and west.
The main living room on the 3rd floor, with its large picture window overlooking Falmouth Bay, is a precursor to the top floor. Its funky sofa was specially designed to fit the space, with fabrics chosen to reflect the changes in the weather.
After scaling the 66 steps to the top, the observation deck on the 4th floor is
what this building is all about. The 360 degree views are breathtaking and if you don't know what you are looking out at, the pelmet art above the windows will help you identify local landmarks.
|